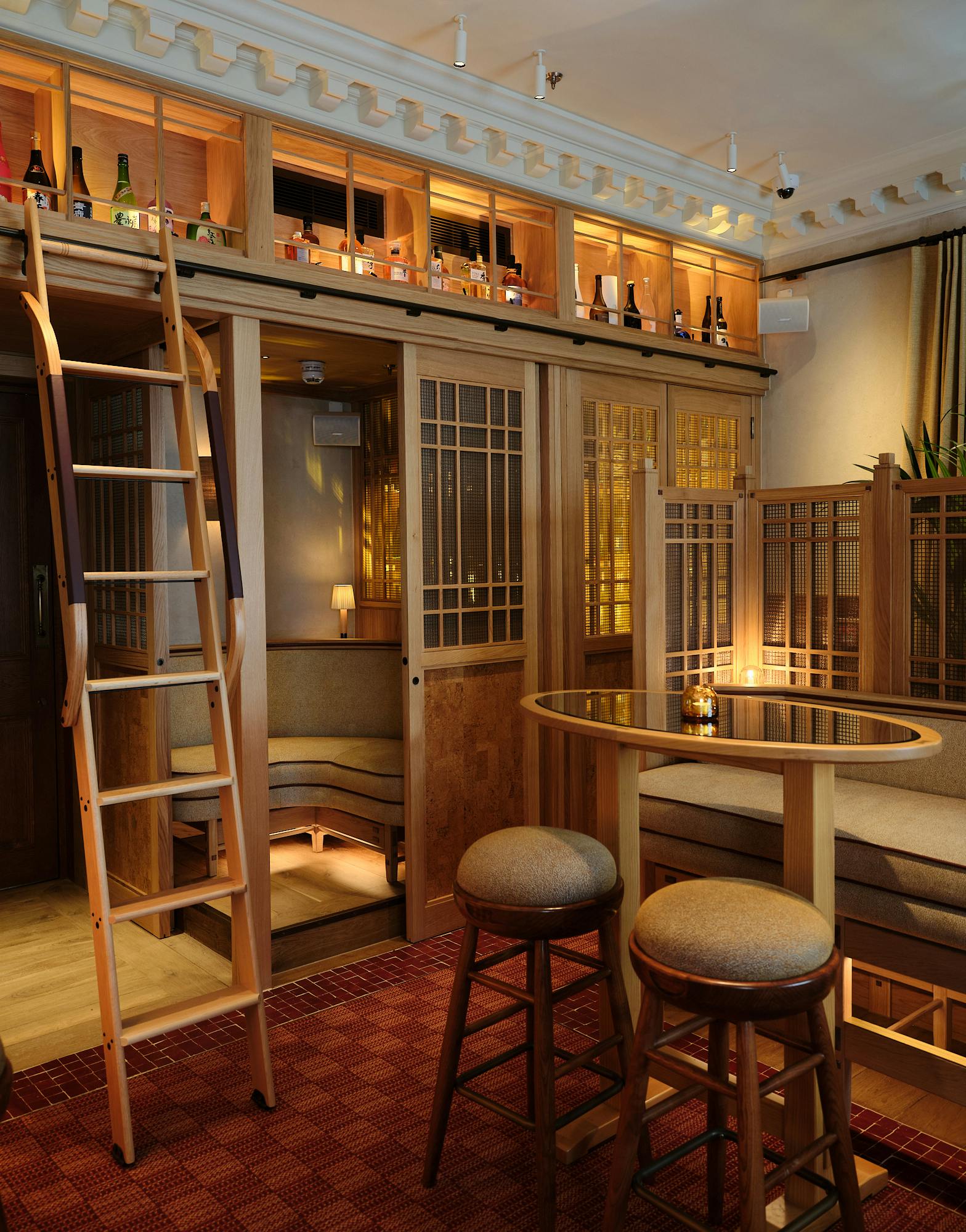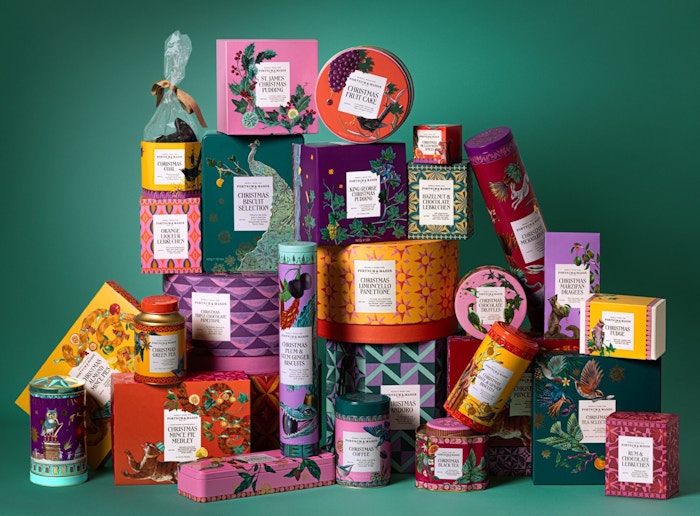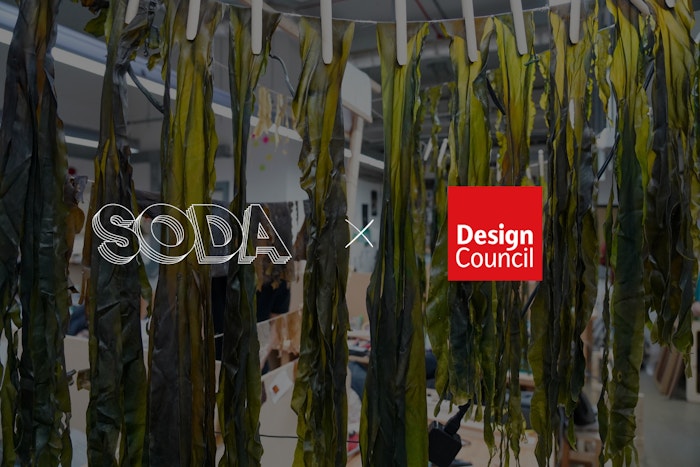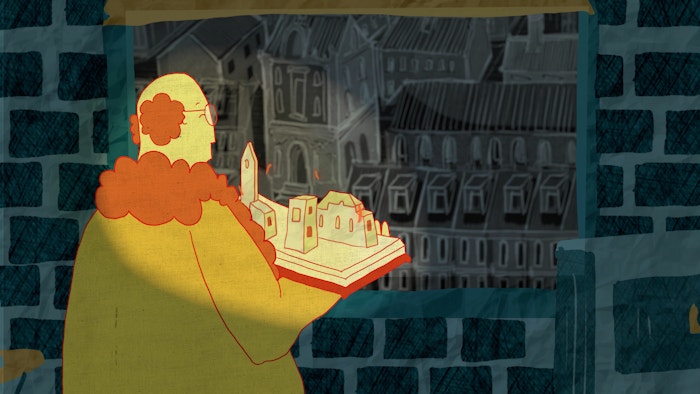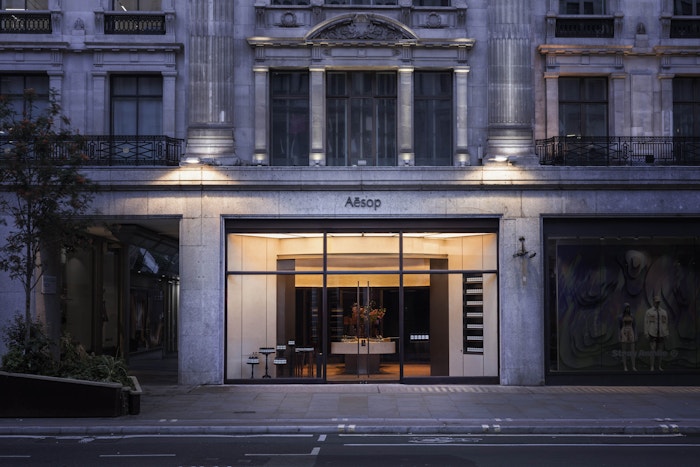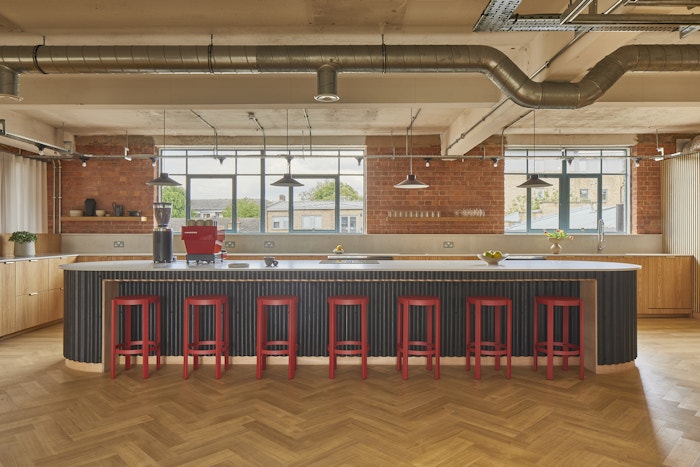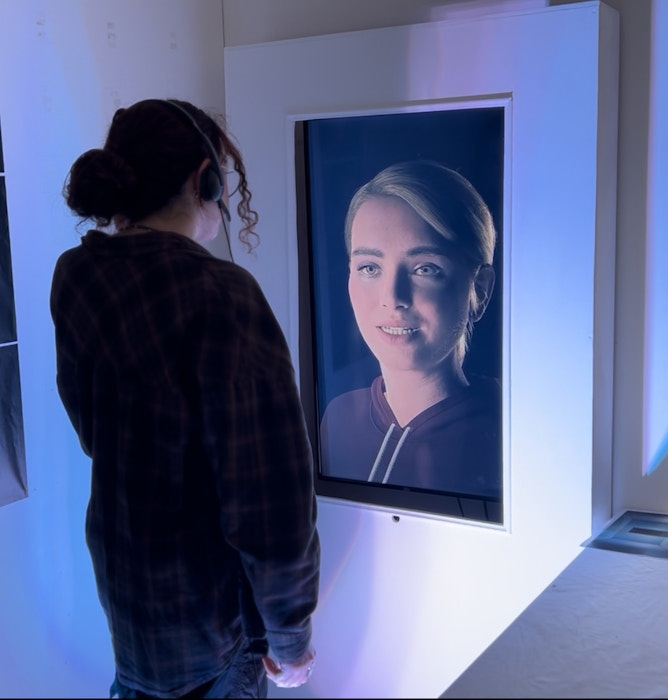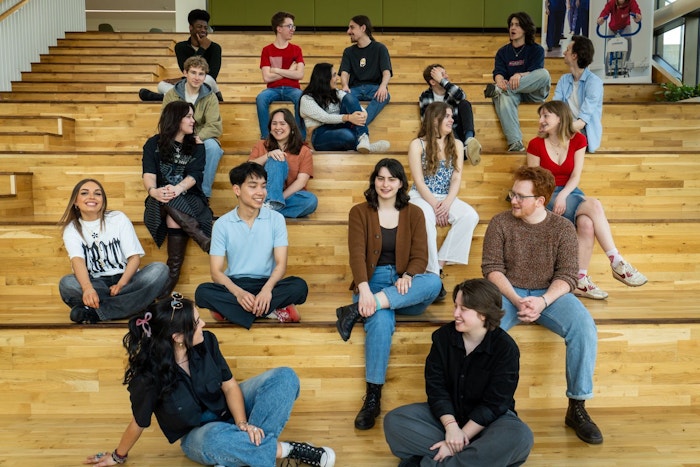
Words by Abbey Bamford
14 Aug 2024
SODA Spaces: our favourite interior design projects this month
For the first ever SODA Spaces interior design column, we've spotlighted projects in the realm of hospitality, retail and the arts that are showcasing a commitment to preserving original features, a yearning for nostalgia and the merging of rich design cultures.
Kioku, by Pirajean Lees

Credit for all Kioku images: Polly Tootal
London-based interior architecture studio Pirajean Lees is behind the interior design of new restaurant rooftop and sake bar Kioku, located at The OWO in the Grade II* listed Edwardian Old War Office. The interiors are inspired by Michelin-starred sushi master Endo Kazutoshi’s travels through Japan and Spain and pays homage to the textures, colours and design principles found in both of these countries.
Japanese joinery techniques, such as handcrafted joint details, wall panelling, built-in cabinetry, and bespoke furniture work in tandem with materials informed by Mediterranean culture and design, like cork, oxblood leather, hand-crafted tiles and layered mesh.



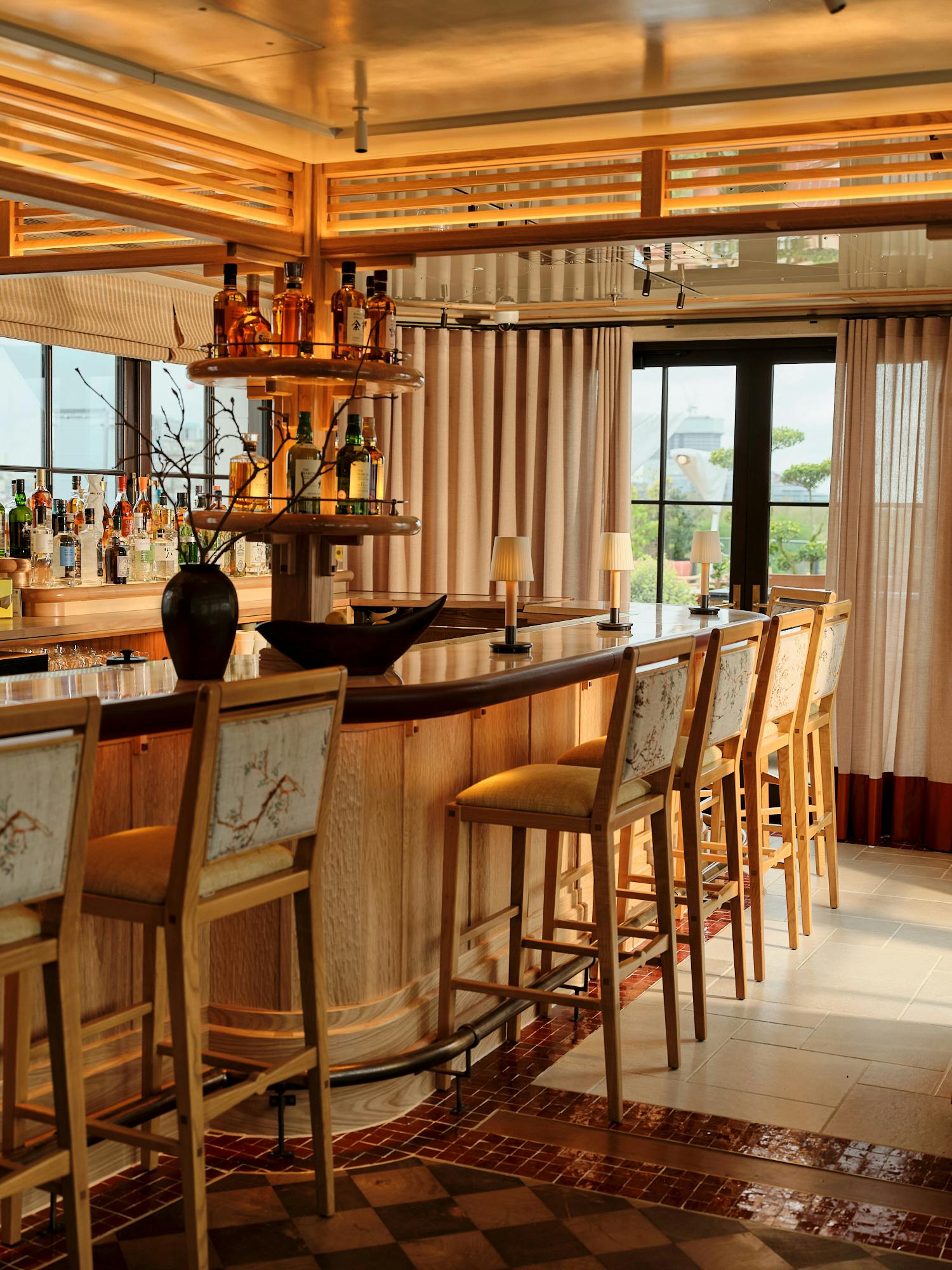




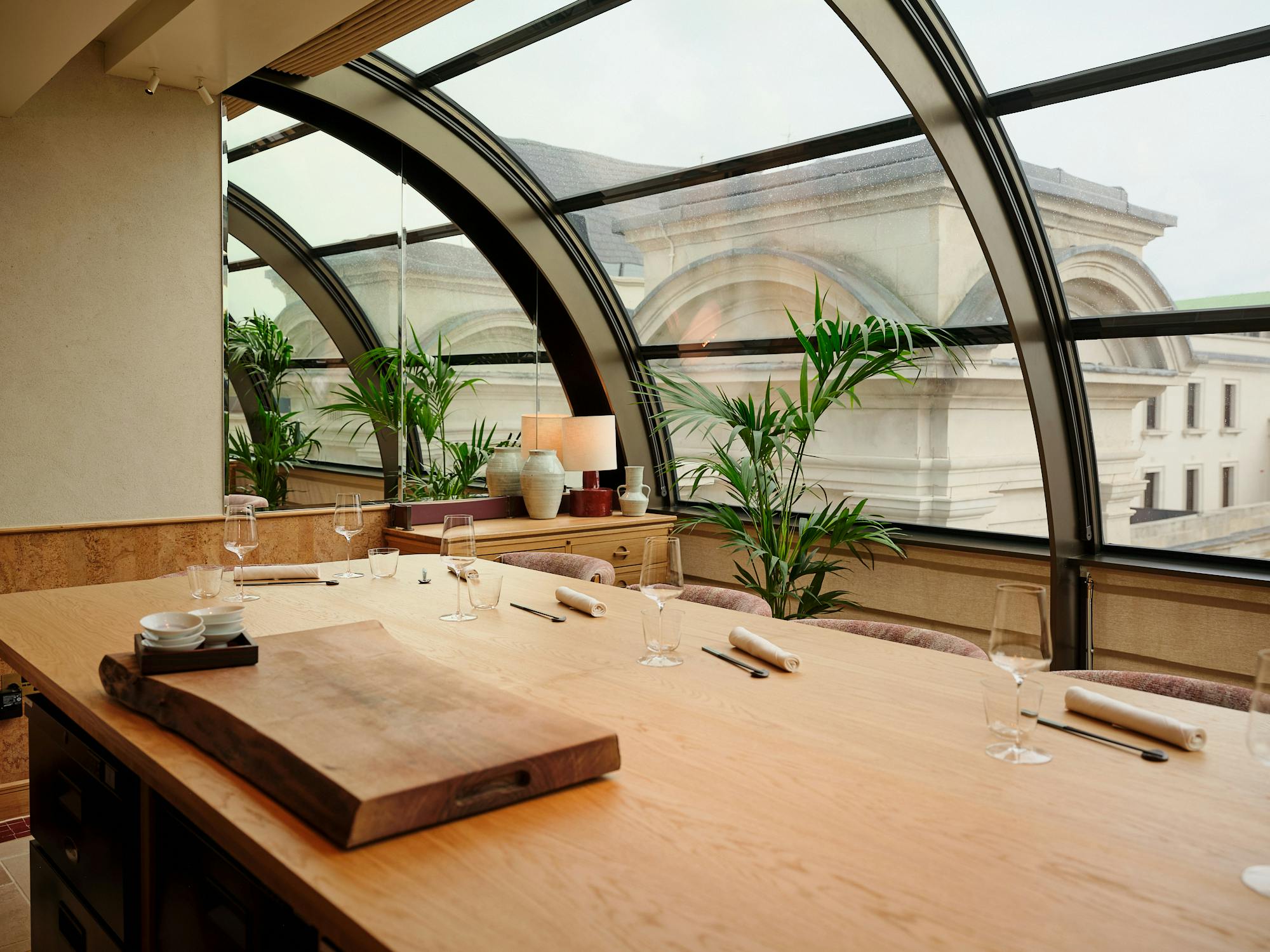
In the bar, visitors are greeted by a fabric decoration reminiscent of traditional Japanese ‘Noren’ with the restaurant’s name in calligraphy and a custom-designed reception desk fronted with embroidered Japanese fabric. Natural clay walls contrast with the oxblood tones of the leather dado and handmade floor tiles in the bar, which features only custom-made furniture designed by Pirajean Lees.
Oak-framed double doors on the rooftop floor lead into the restaurant space, which repeat the material palette of the bar and is divided into intimate pockets with timber frame and mirror “portals”. Upholstered with Japanese embroidered silk and carved bow detail, the oak dining chairs, nod to those used in Endo’s favourite hotel in Yokohama.
Spazio Antonioni, by Alvisi Kirimoto

Credit for all Spazio Antonioni images: Marco Cappelletti
Over in Italy, Alvisi Kirimoto has recently restored the Contemporary Art Pavillion to create Spazio Antonioni, a museum and education centre dedicated to Ferrara-bone filmmaker Michelangelo Antonioni.
Echoing the filmmaker’s sequence shots, the visitor experience is designed to be clear, fluid, and dynamic, with the ground floor featuring five partitioned, thematic areas, while the first floor is designed for maximum flexibility.

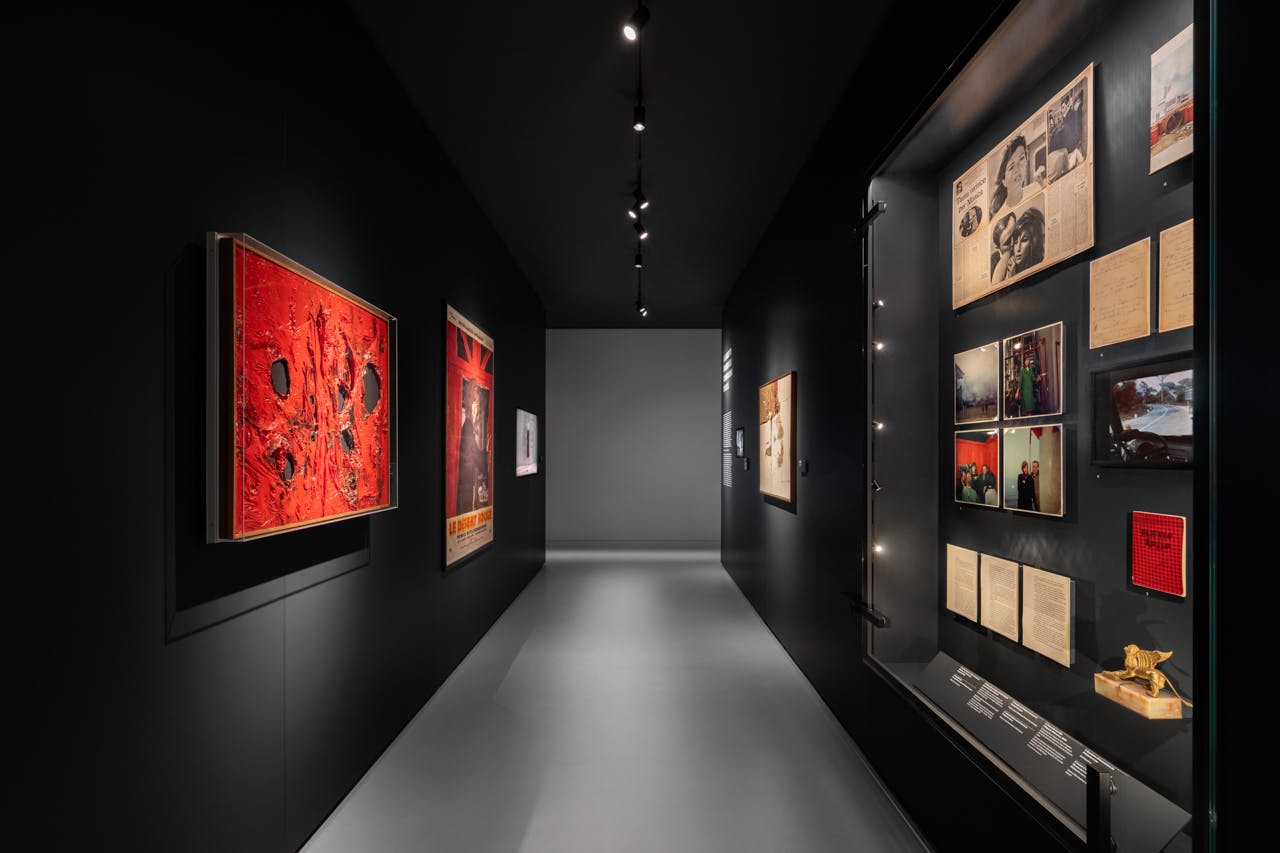





Beginning with an area defined by neutral surfaces and colours that is dedicated to Antonioni’s early works, like Red Desert, the experience then moves toward grey tones, referencing the overcast skies often seen in his films. Alvisi Kirimoto favoured highly textured finishes for this project, such as resin floors and lava stone for the staircase, and deliberately left technical elements, like hinges or metallic support feet.
Glass cases feature in the first floor panels, again highlighting the mechanical components used for their movement, aligning with the museum's theme of transparency and adaptability. Several original windows have been restored as part of the project in a bid to establish a strong visual and spatial connection with Ferrara, directly linking the museum to Palazzo Massari and the park.
Loom Club, by Kasawoo

Credit for all Loom Club images: Ed Reeve photography
A new neighbourhood concept called Loom Club has opened in The Ivories in Islington, London, attempting to address the sense of isolation felt among millennials in the area. London-based studio Kasawoo carried out the architectural and interior design work on the project, opting to retain the building’s industrial character while introducing more modern elements for comfortability and functionality.
Interestingly, the studio only re-clad up to 2.3 metres above the finished floor, leaving anything above untouched, which reduced material and labour costs while preserving marks and imperfections.










The front of Loom Club’s lounge area is designed to be a lively social space while the back area is dedicated to quieter activities with booths clad in sustainable cork and washrooms with dark green tiles and marine-grade plywood walls. This is connected to the downstairs wellness area via a staircase that was repainted in Loon’s signature terracotta.
In light of the club’s community-driven purpose, Kasawoo worked with local design brands for the fit-out, including London Fabric Company for the curtains, Foresso for the low-carbon countertops made of waste wood, Holte Studio for the kitchen cabinets, and Margent Farm for the hemp fibre corrugated panels used on the kitchen island. The project exemplifies the studio’s ethos of "gentle" architecture, minimising demolition while celebrating existing structures.
Subscribe To Our Newsletter
Catch up on all the latest news from State Of Design Affairs right in your inbox.
Brass Monkey, by Prospect Design International

Credit for all Brass Monkey images: Jimmy de Paris
Imagine a disco playground reminiscent of 90s/00s hip-hop and rap where you can eat, drink, bowl and play old-school arcade games: that’s exactly what Prospect Design International has created for Brass Monkey.
The idea was to translate this iconic era, reminisced by millennials and romanticised by Gen-Z, and design an interior experience that takes people back in time in Dubai’s new licenced district in City Walk.





Prospect Design International considered everything from the bathrooms - which feature unique artwork in each cubicle and dramatic pops of cherry red - to the neon strip lighting used to mark out clear zones in the space. The disco ball is a key feature in the space, but isn’t confined to its ceiling location; it is also replicated as a high shine table base and a prop for the giant monkeys in the bowling alley.
The agency also joined forces with a diverse collective of artists, with over 45 pieces of custom art decorating the place, from music magazine cover posters to oversized street art murals.
GUBI House London, in collaboration with File Under Pop

Credit for all GUBI House London images: Michael Sinclair
GUBI has unveiled its first permanent London showroom in the heart of Clerkenwell in London, taking inspiration from the original features and layout of the townhouse for its interiors.
Danish creative studio File Under Pop was brought in to enrich the walls, floors and ceilings in the space using clay, lava stone, paint and hand painted wallpaper, giving the atmosphere of a genuine home, while thoughtfully juxtaposed pieces of furniture create nuanced themes.


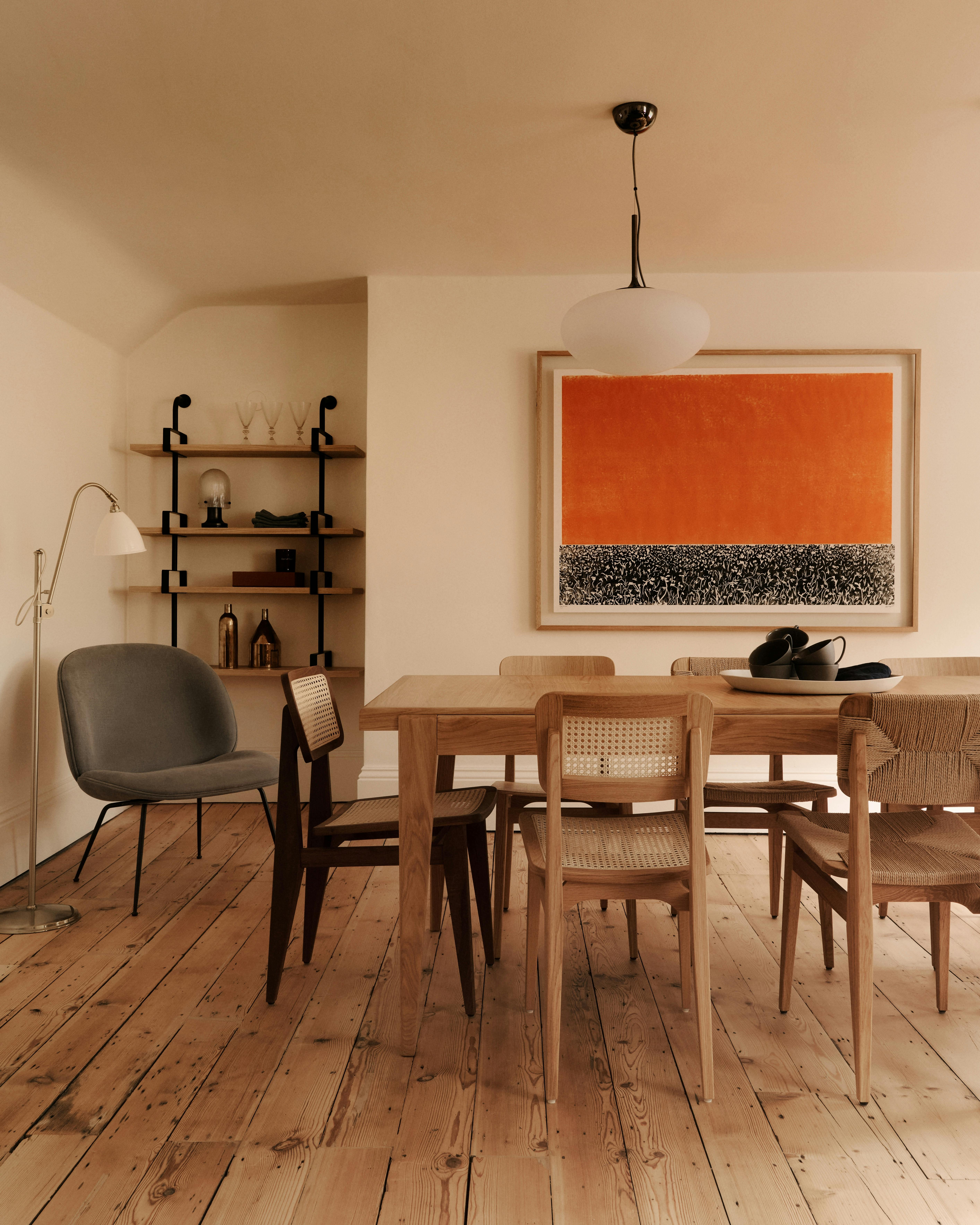


The ground floor showcases lounge and dining furniture and takes on the style of a boutique hotel. It features classics of 20th-century lighting design by the likes of Paavo Tynell and Louis Weisdorf alongside modern masterpieces such as GamFratesi’s now-iconic Beetle and Bat Lounge Chairs and Space Copenhagen Private Collection of storage and display furniture. A laid-back 1970s vibe emerges on the first floor, defined by an earthy colour palette, integrated bar and comfort-focussed furniture pieces such as Pierre Paulin’s cloud-like Pacha Lounge Chair.
Playfulness and colour capture the communal and convivial atmosphere of a modern coworking club or bistro on the second floor, with GamFratesi’s art deco IOI Coffee Tables, Violin and Masculo Dining Chairs, and Space Copenhagen’s Moon Dining Table. Up on the third floor, GUBI sought to achieve a boho feel through a selection of pieces from Gabriella Crespi’s Bohemian 72 Collection with Weisdorf’s head-turning Turbo Pendants.
- Words by Abbey Bamford
