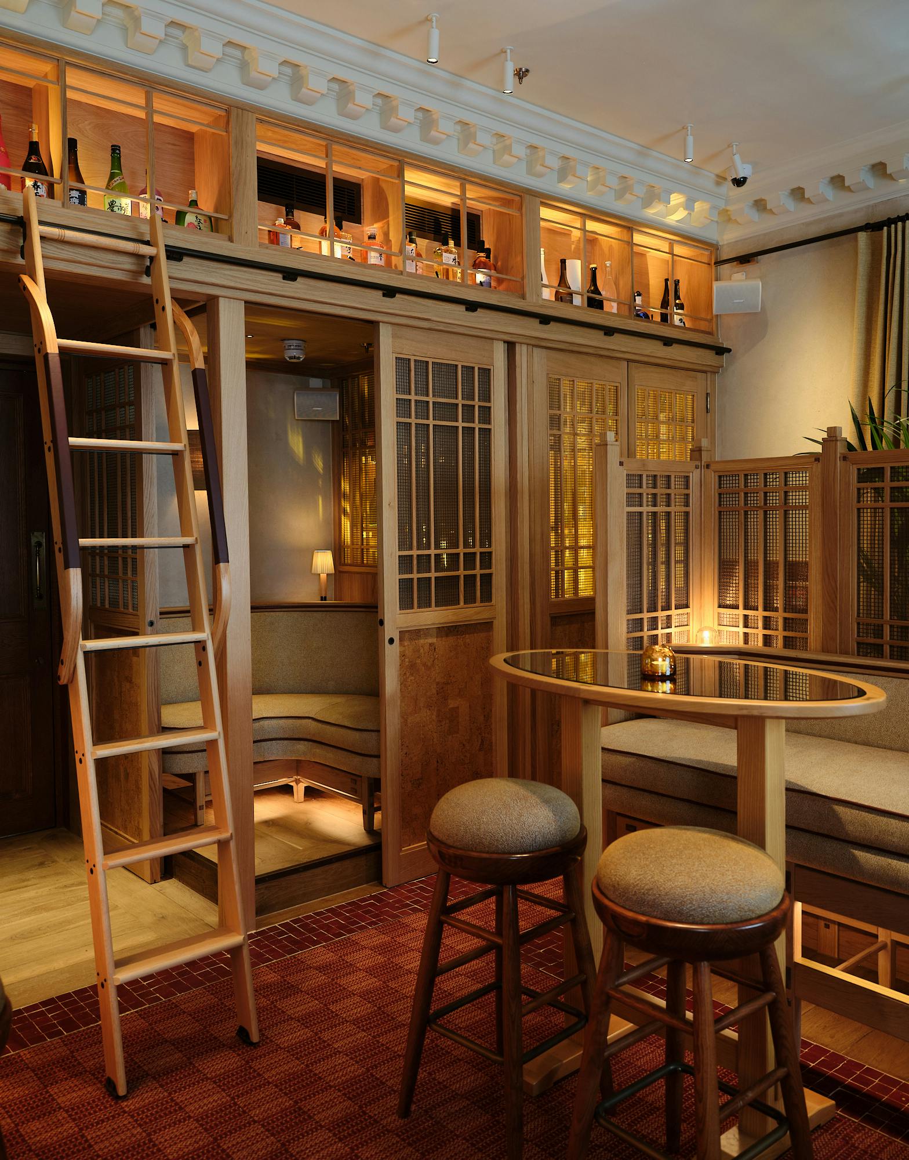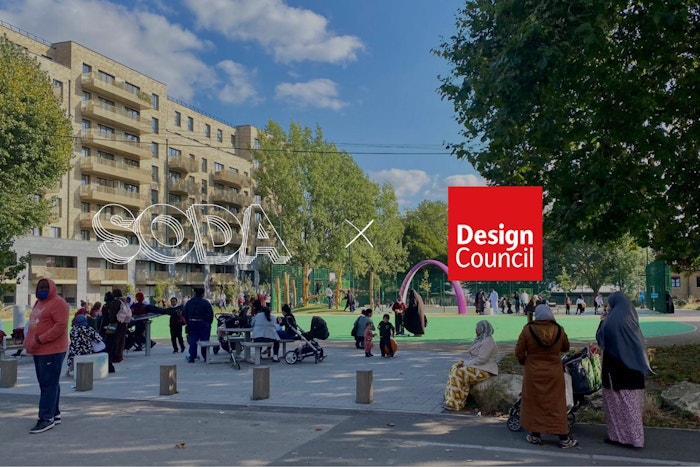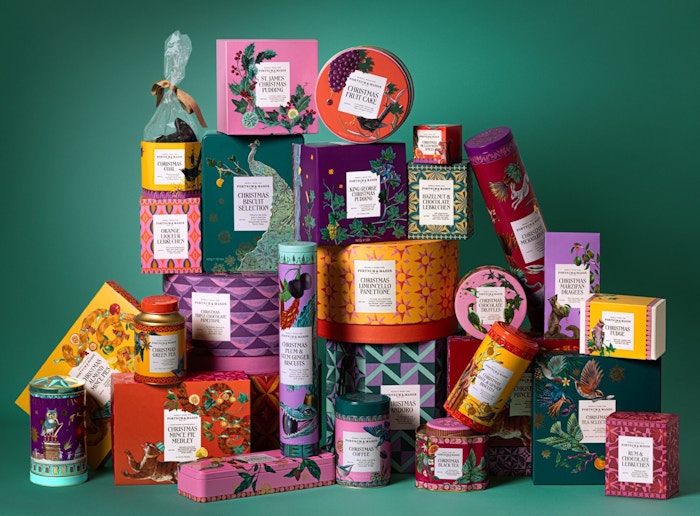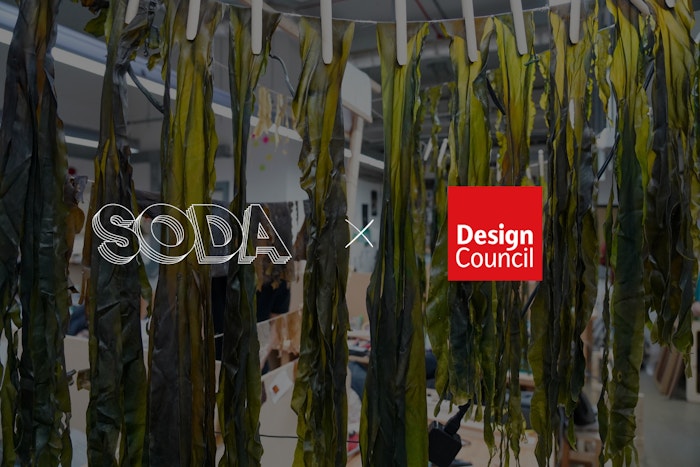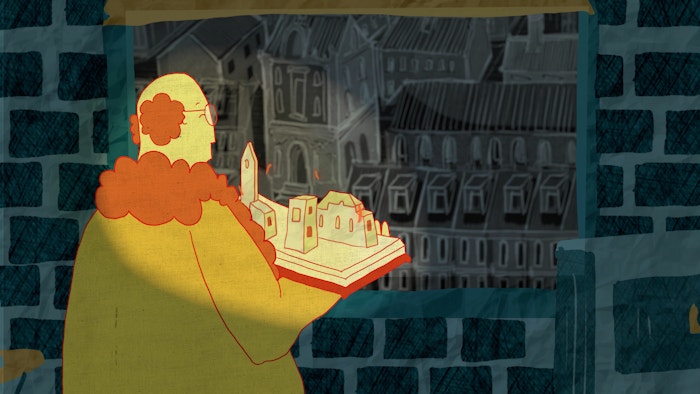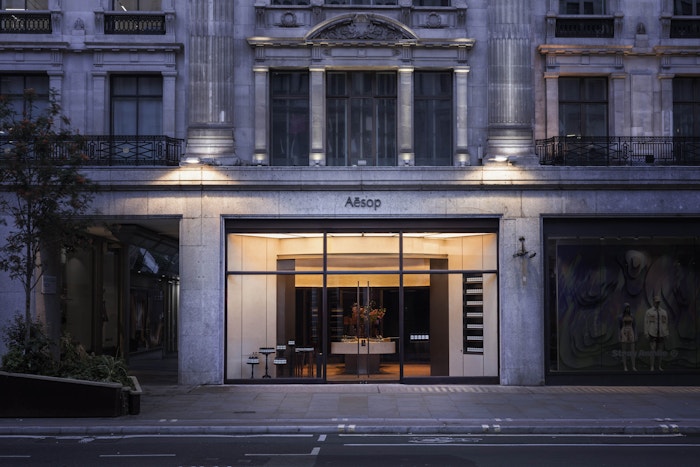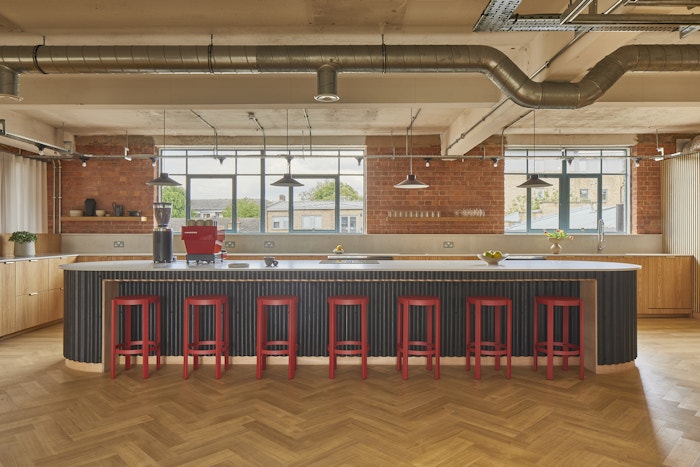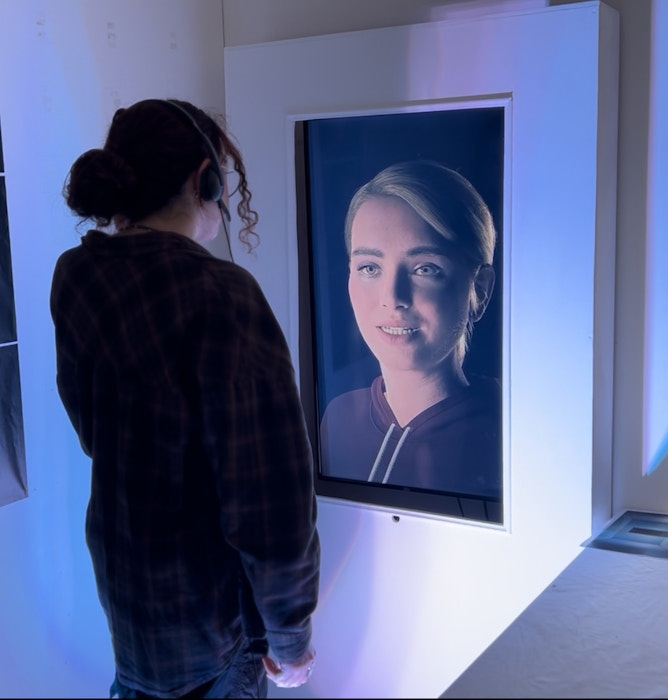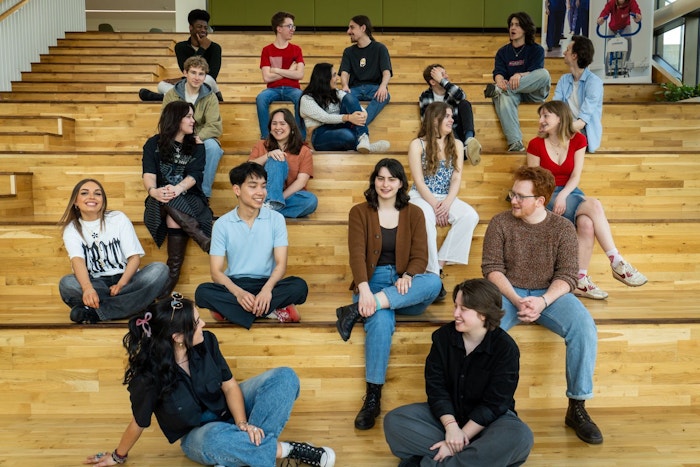
Words by SODA team
23 Sep 2024
SODA Spaces: the best interior design projects of the month
In this month’s SODA Spaces column, you can expect a hosting kitchen In London created for events with architects and designers, a historic women's-home-turned-boutique-hotel in Philadelphia, and a Vinyl cafe in Dubai harking back to 1970s New York.
The London Pub, by DesignLSM

Nestled beneath City of London’s largest hotel the Royal National Hotel in Bloomsbury, you’ll find The London Pub which has reopened with striking new interiors by DesignLSM, as well as an internal branding evolution. The team were challenged to convey the essence of a ‘traditional’ London pub experience, without the opportunity of being located within a heritage property, and so DesignLSM opted to include materials typically found in an old British pub, such as timber panelling and brass.
Vibrant modern hues blend seamlessly with the light industrial materials, showcasing the different eras that reflect the rich tapestry of London's history and culture. A distinctive glowing bar sits at the centre of the space, its design inspired by London's iconic transport networks, patterns, and graphics reminiscent of tube lines and the flow of travel. This is complete with a striking geometric tile wrap that guides guests to the central social space.
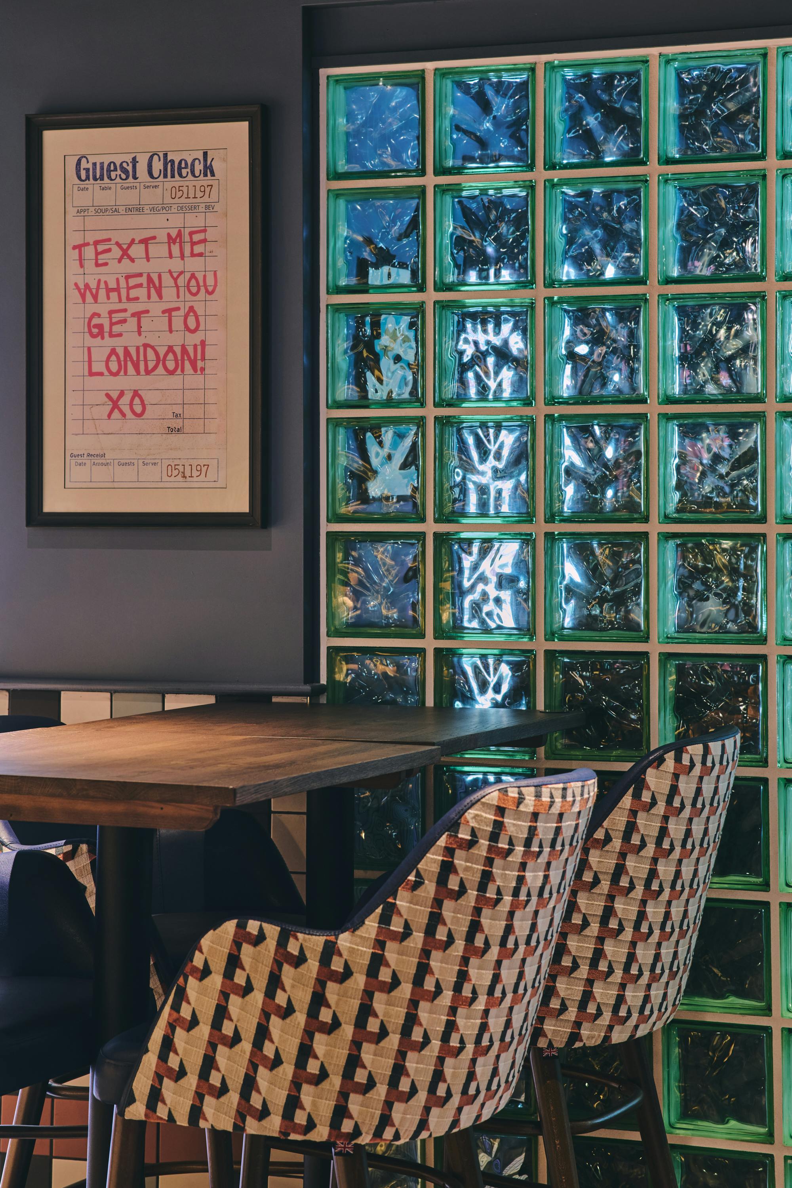
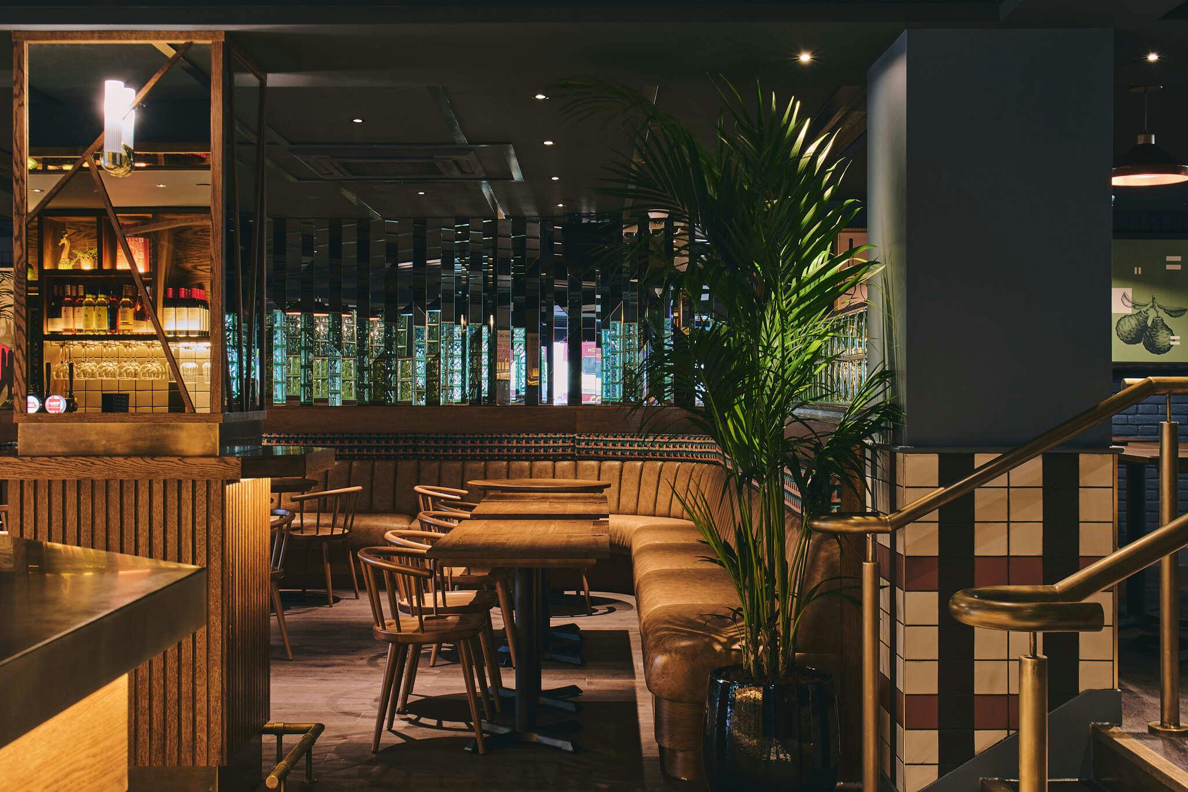

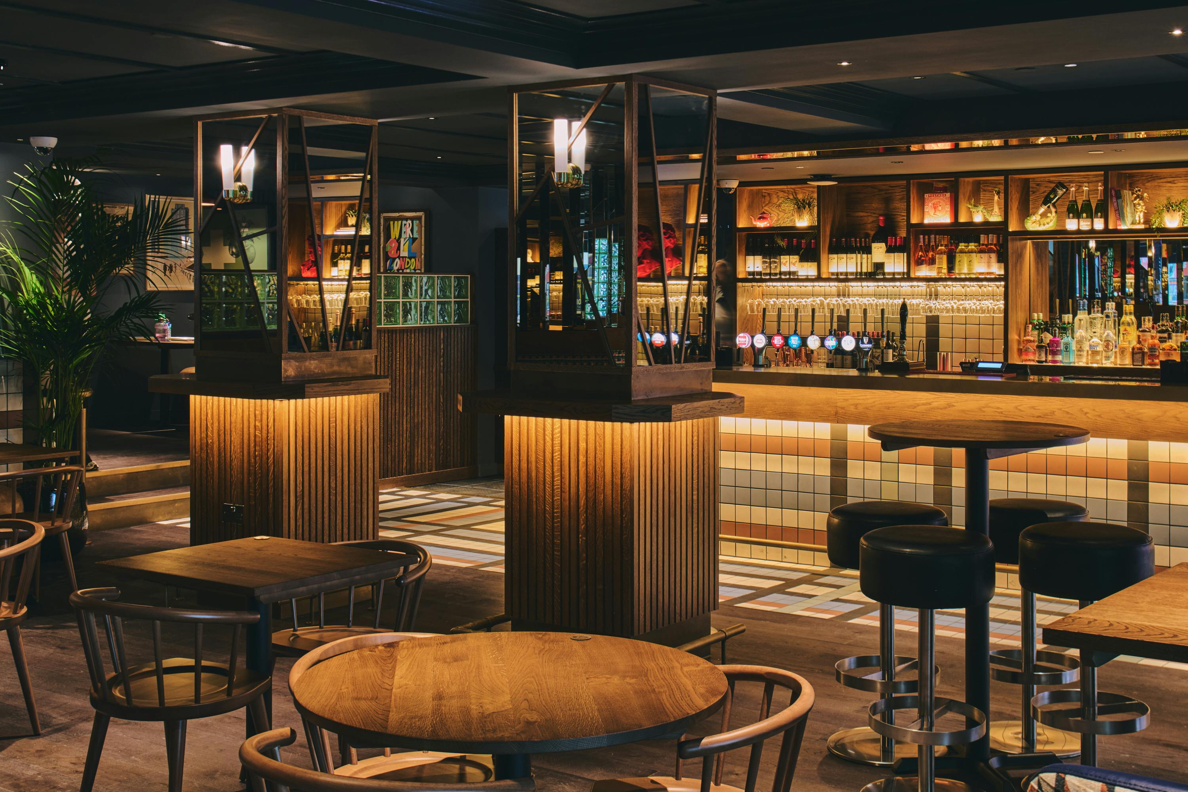
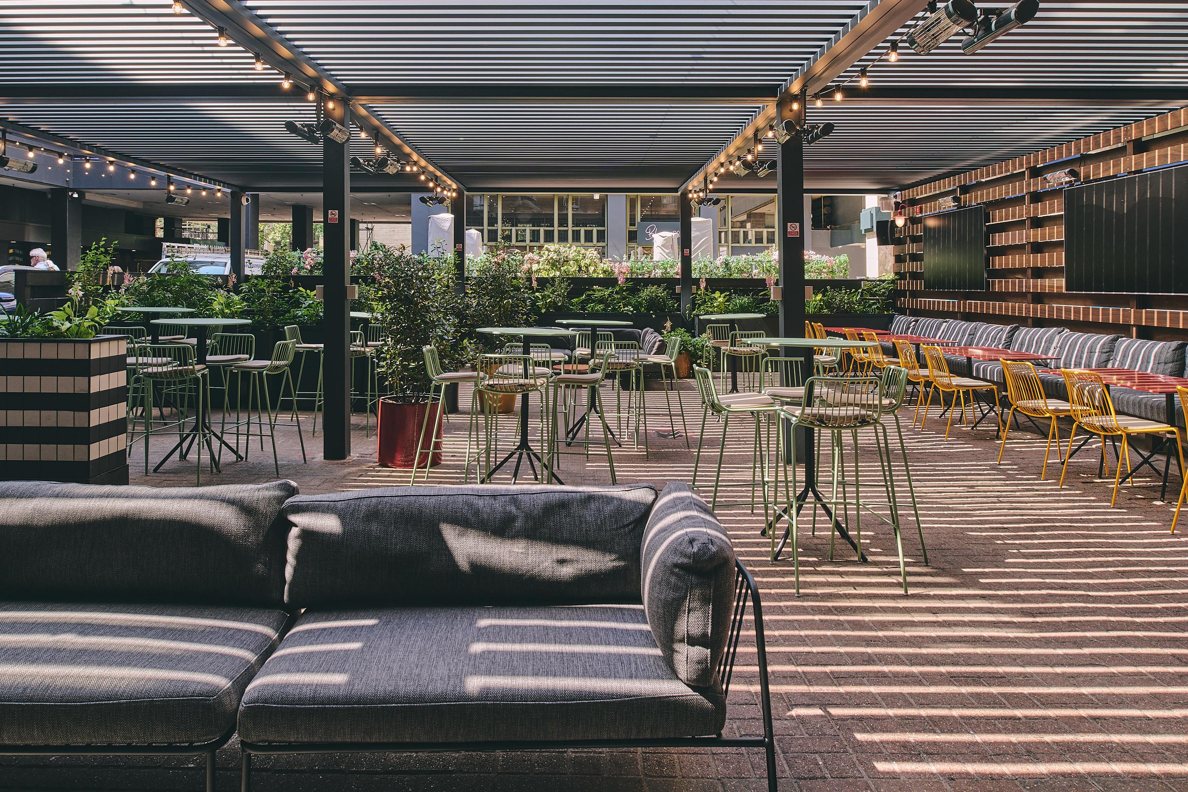
Faceted mirrors, illuminated by mesmerising lights, nod to the glass buildings and skyscrapers found around the city, while retro-modern details such as 1970’s-style clear glass blocks, traditional oak timber, and antique brass accents were chosen to evoke a sense of nostalgia.
Outside is a large external pergola where black and white tile planters sit against bright coloured furniture, continuing the theme of the city’s travel network. DesignLSM ultimately sought to inject new life into the venue through fun artwork, traditional detailing, and a warm ambience. The result is a space where guests can rediscover the timeless allure of London's iconic watering holes.
Domus Hosting Kitchen, by Roundhouse Design and Designed by Woulfe

Photography credit: Mark Cocksedge
Domus recently launched a newly curated space within its renovated Battersea showroom called the Hosting Kitchen, designed to host a range of inspirational product showcases, social gatherings, and educational events tailored for architects and designers. Roundhouse Design and Designed by Woulfe collaborated on the project, with the former consulting on everything from layout and material selection to fixtures and fittings.
Argile’s earth-toned Vert de Moneteau paint was chosen to balance out the robust surfaces, while lighting from Cameron Design House and J Adams & Co adds to the ambiance of the space.
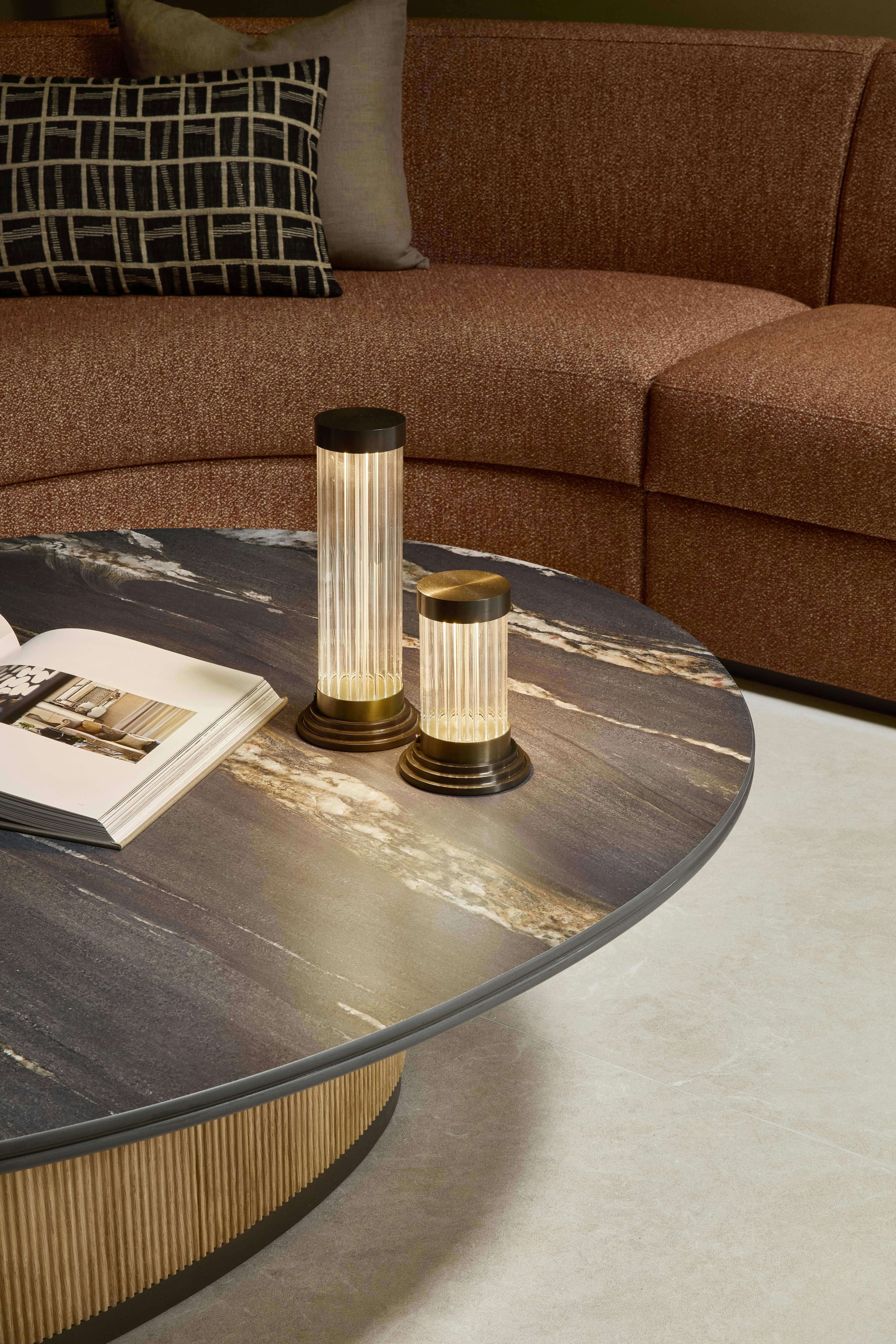
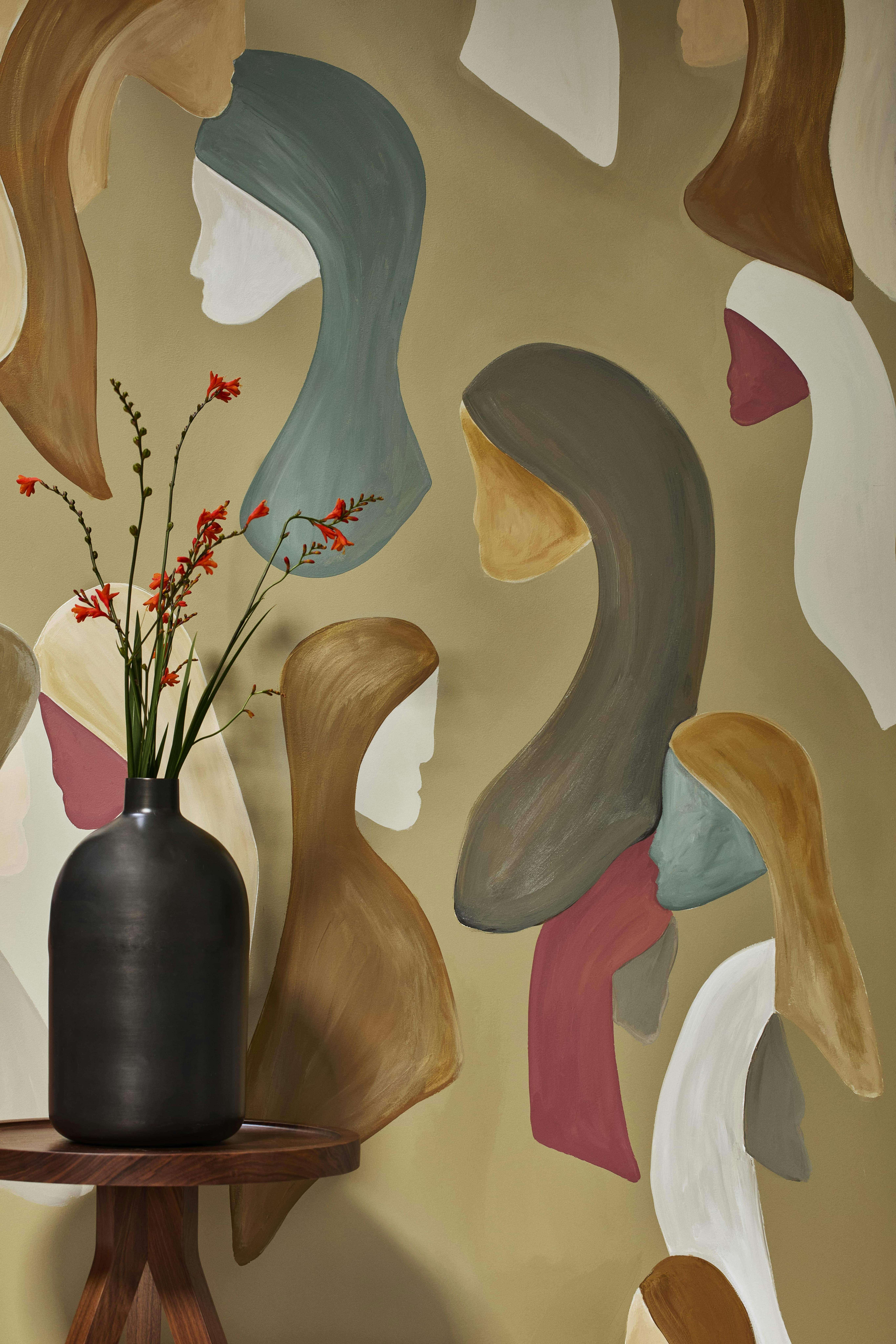
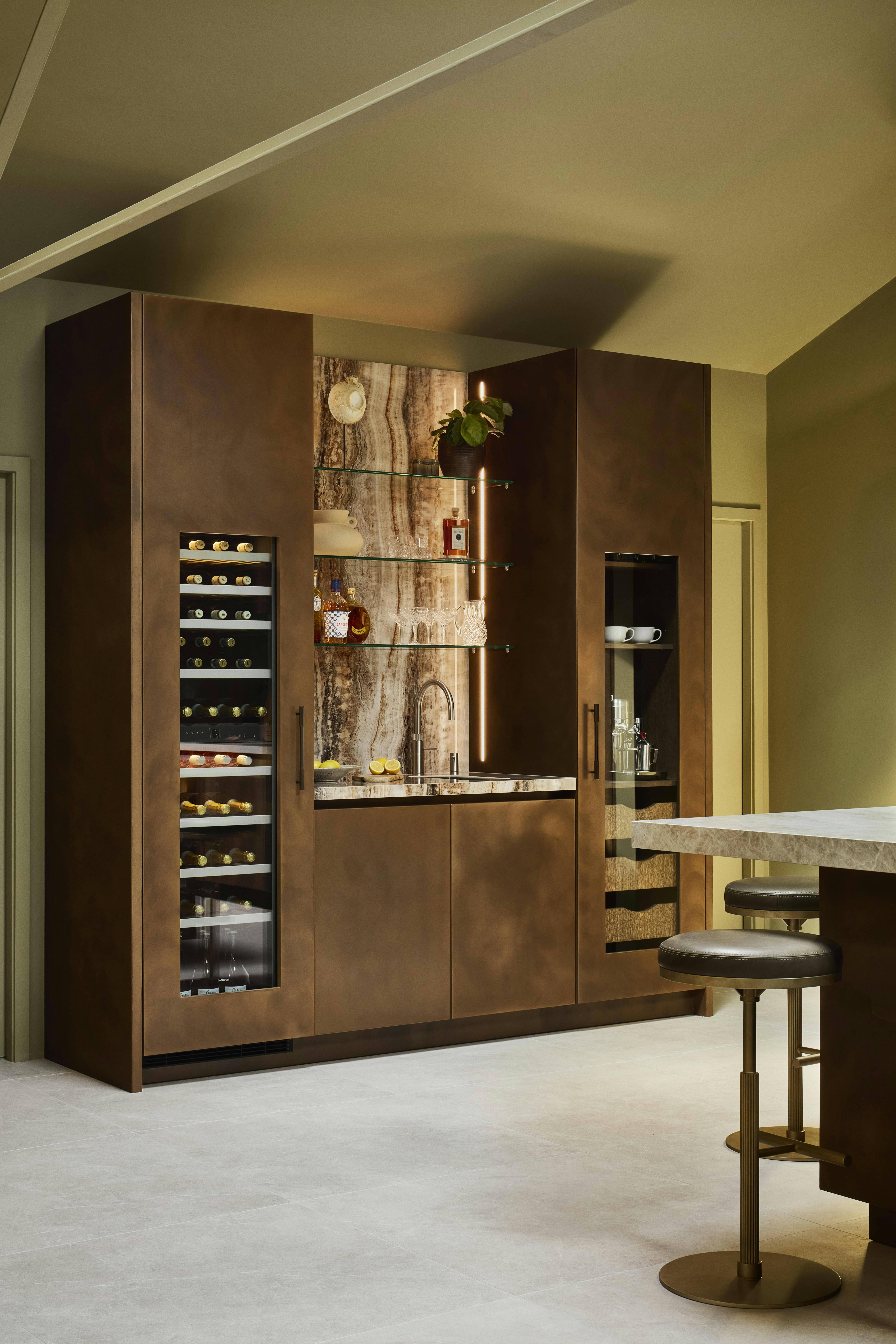



Roundhouse Design led on creating the fully operational kitchen at the focal point of the space, where visitors will see Domus’s impressive range of hard surface porcelain slabs crafted by Tailor Made. Adjacent to the kitchen, the bar area - also designed by Roundhouse Design - highlights worktops crafted from Domus Eccentric Luxe Caramel slabs by Tailor Made.
A bespoke banquette, handmade in Cheltenham by Lyndon and upholstered with fabric from Romo brings a touch of comfort and elegance to the Hosting Kitchen, along with the Tailor Made custom coffee table made from Domus porcelain slabs and Franchi International’s matt bronze switch plates and sockets.
Another unforgettable feature is the striking hand-painted mural by artist Jan Erika, which depicts faces and figures that symbolise the creative community, flowing from the kitchen wall and over the banquette seating.
Hotel Anna & Bel, by Cohere

Photography credit: Douglas Lyle Thompson and Stuart Goldenberg
A historic women's home on the residential streets of Susquehanna & Belgrade in Fishtown, Philadelphia, has been given a new life as a boutique hotel. Creative agency Cohere are behind the entire brand identity, narrative, and creative materials for Hotel Anna & Bel, including a brand narrative that celebrates the two fictional sisters who are representative of the building.
The narrative comes through in illustrative marks and thoughtful copy, culminating in a brand with alluring flare, an understated yet memorable point of view, and a light feminine touch. Ornate details and architectural flourishes are visible throughout the space, which is a renovated 1769 "home for indigent widows and single women".
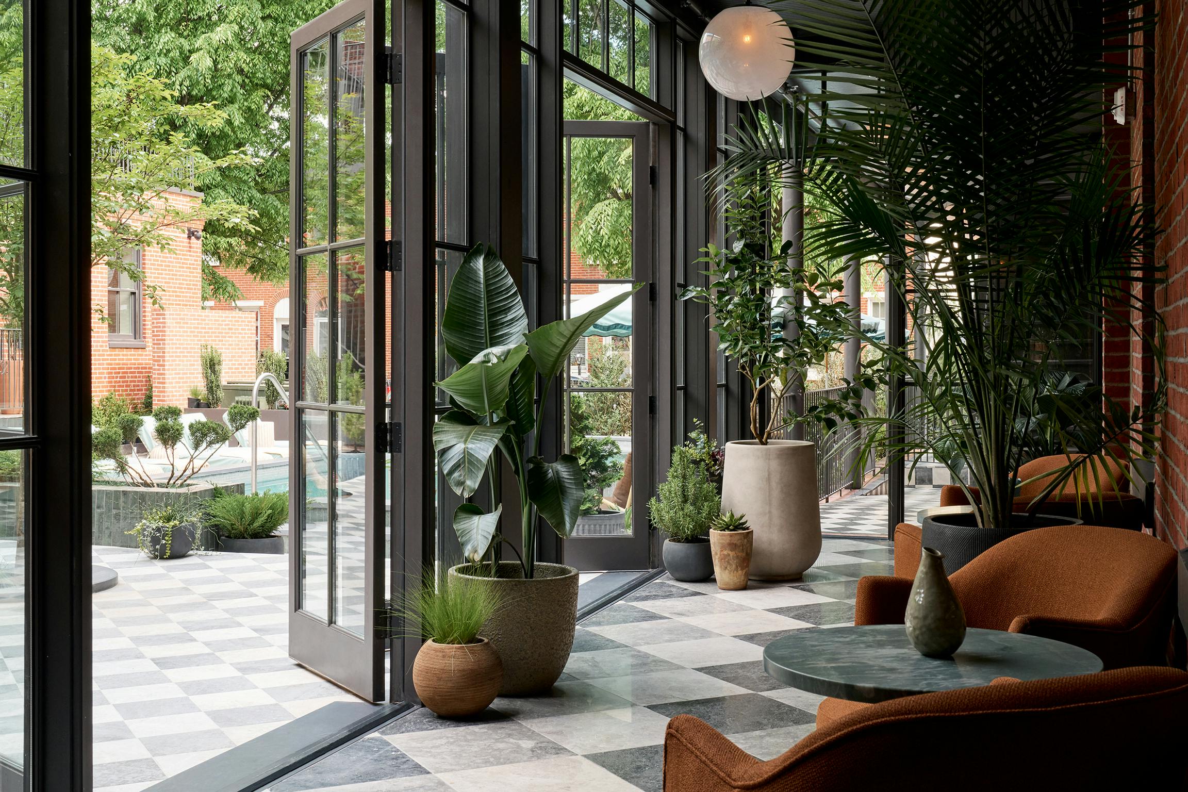





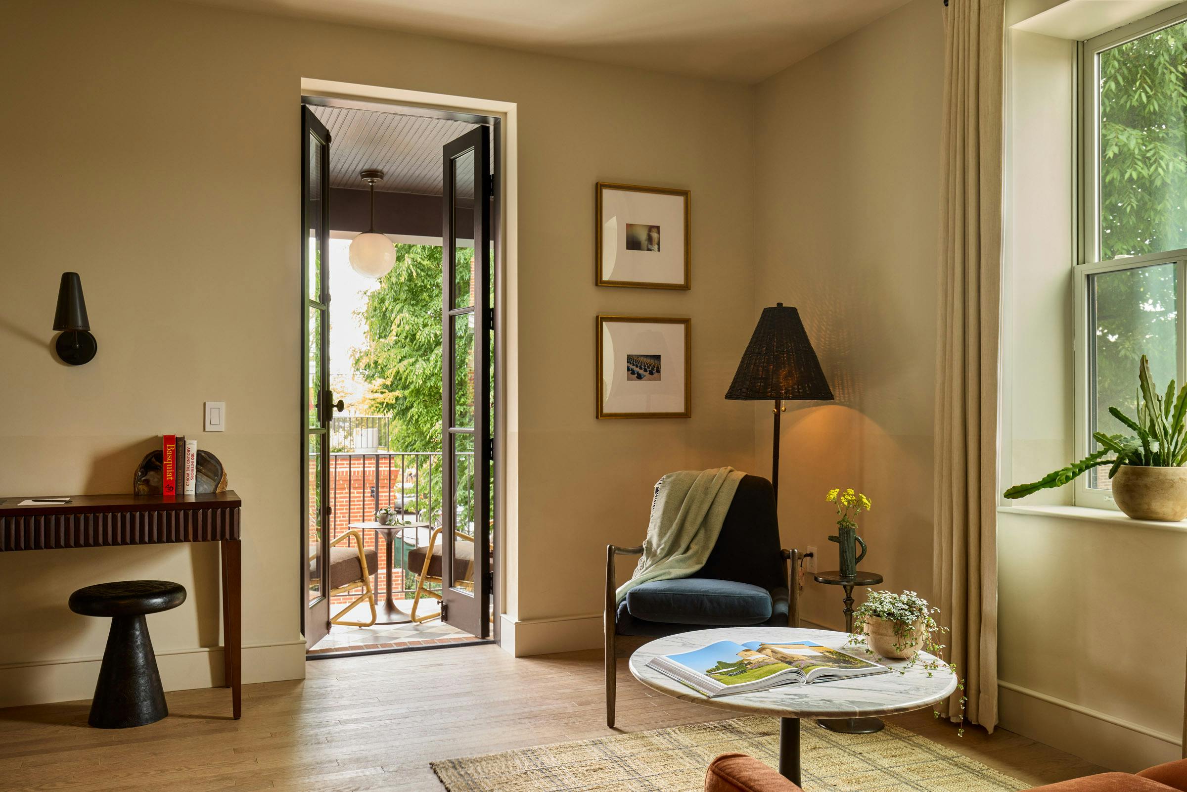
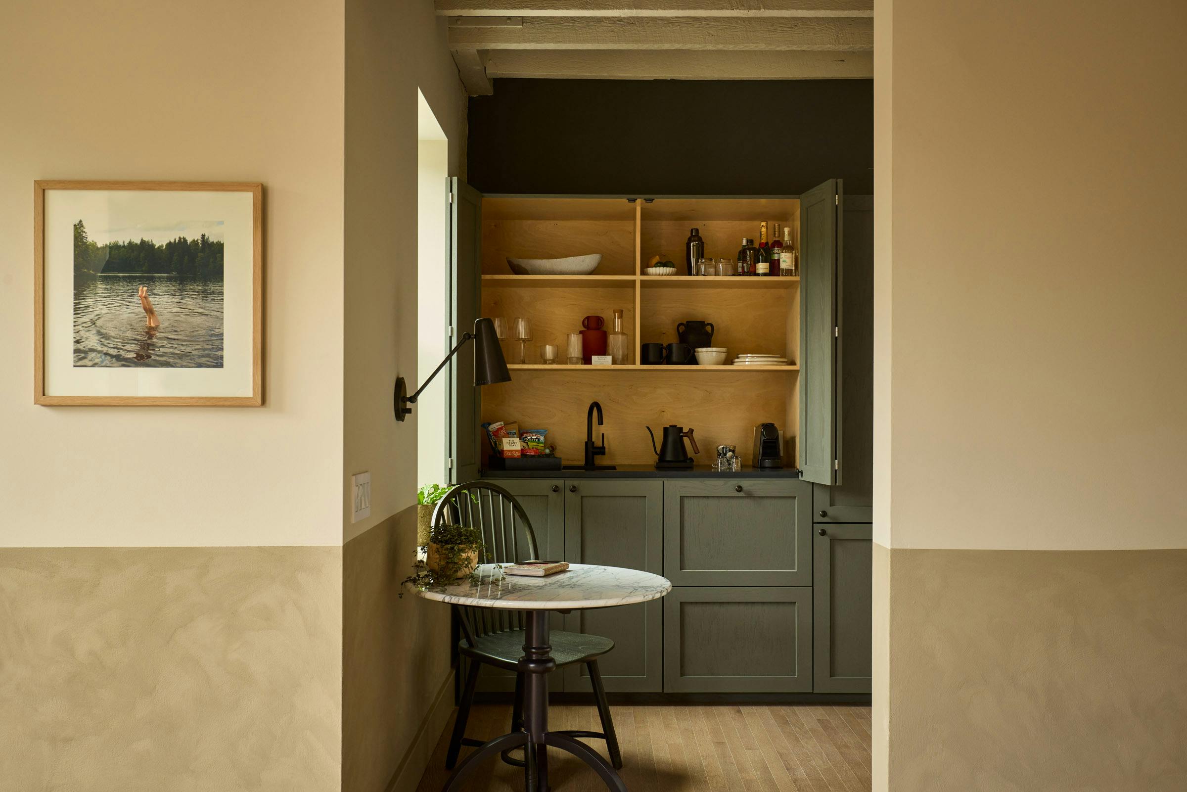
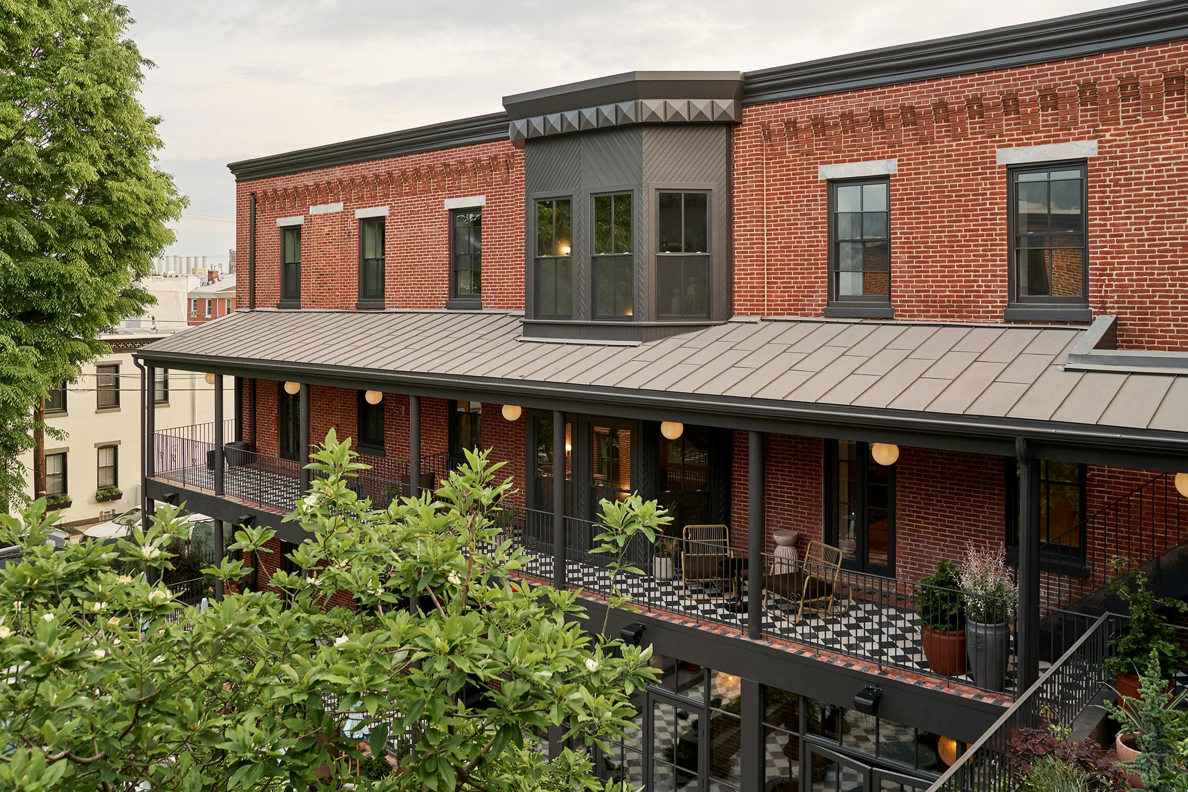

The property's restoration has been thoughtfully considered, with the oversight of the Philadelphia Historical Commission, to preserve its historic character and original charm. Details like the ornate mouldings and a grand staircase truly transport guests to another era, with the branding reflecting these storied elements, from room numbers to custom bandanas for the front desk staff. The other teams behind the project are Philadelphia-based real estate development firm Foyer Project and architecture house B March.
Subscribe To Our Newsletter
Catch up on all the latest news from State Of Design Affairs right in your inbox.
Kolamba East, by FARE INC.

Photography credit: Vigo Jansens
Kolamba East, the latest culinary masterpiece brought to life by Eroshan and Aushi Meewella, has recently opened on Blossom Street, London with interiors by FARE INC. that seamlessly blend contemporary elegance with Sri Lankan heritage. The space is ultimately an extension of the brand identity but also includes carefully chosen elements that will captivate the city's discerning market.
This is another project where the building's historic architectural features have been retained, with the overall design striking a balance between modernity and the tropical vibes of Sri Lanka. Its material and colour palette incorporates rough plaster finishes in bright white, contrasting with the industrial brickwork of the original warehouse, along with subtle hints of tropical timbers.
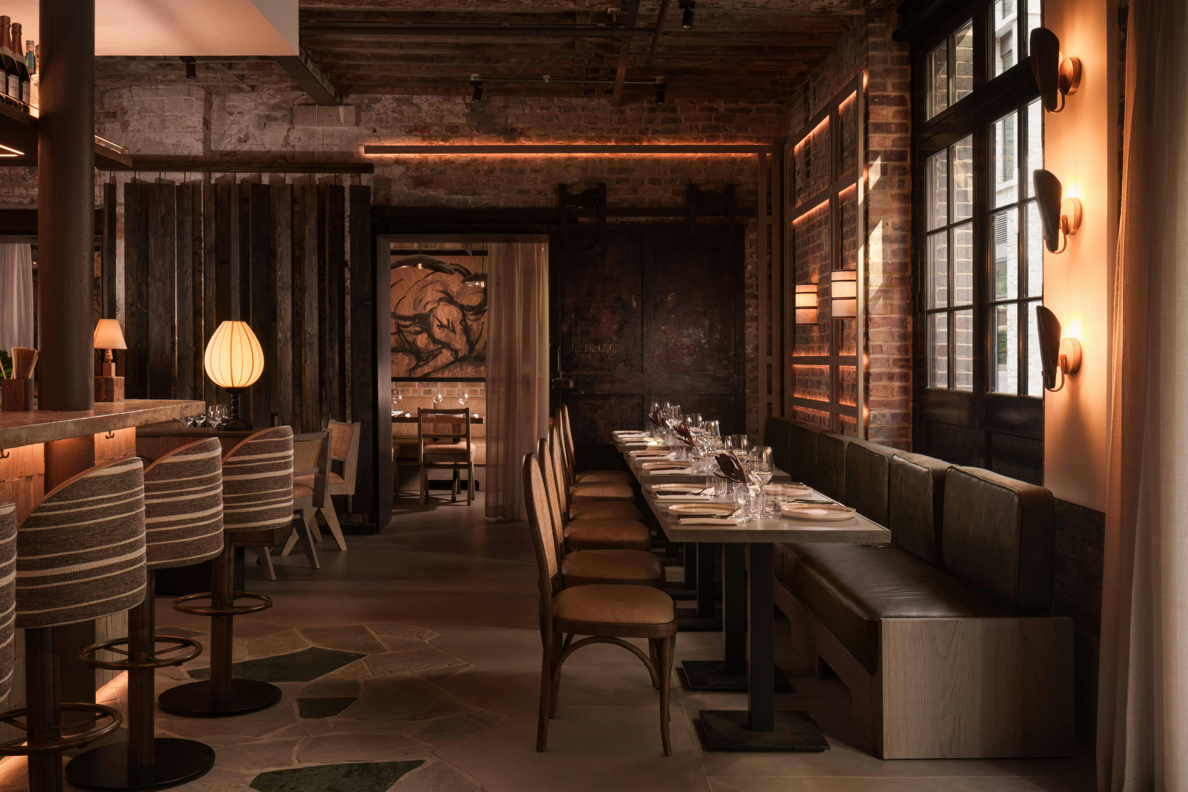
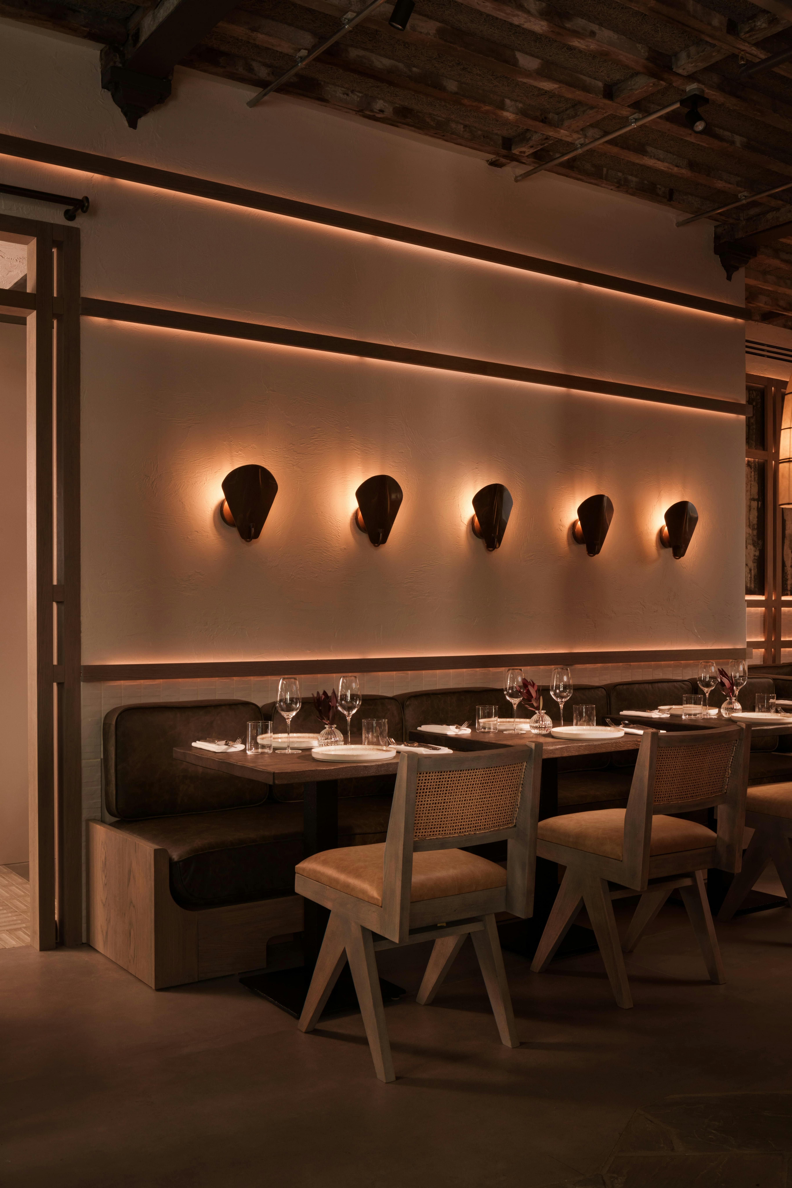
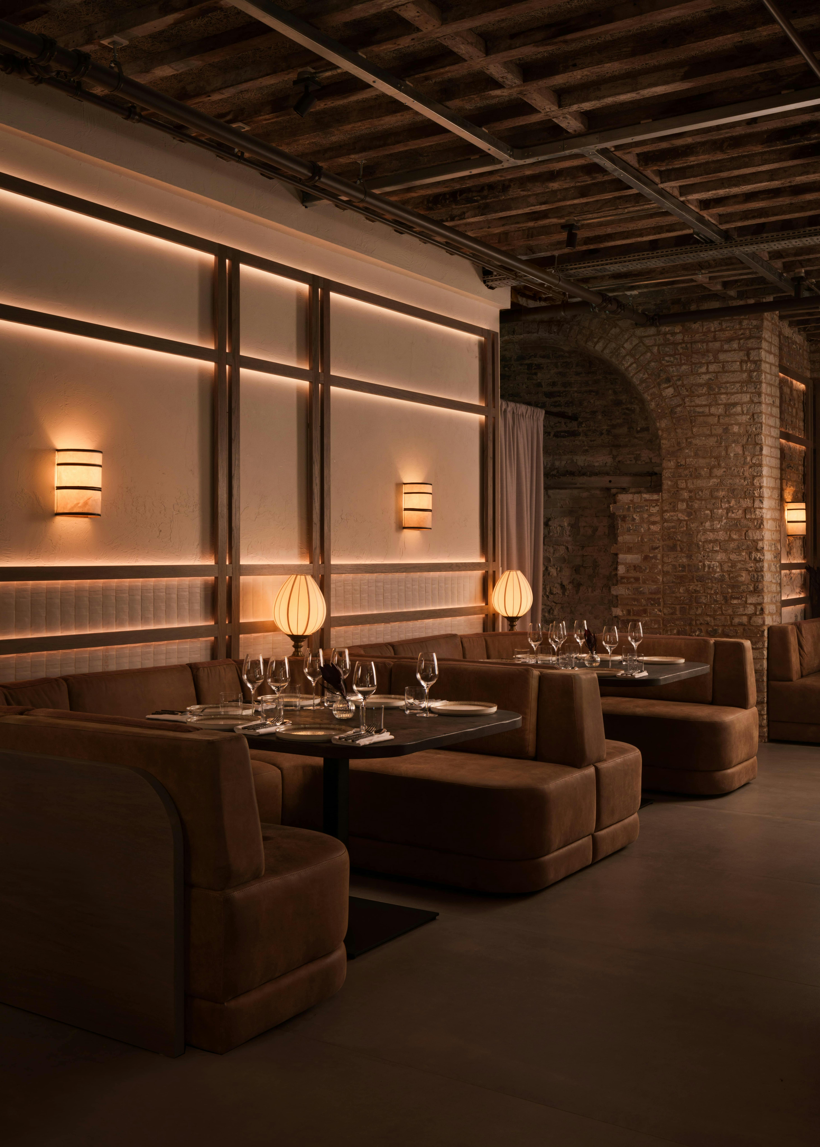

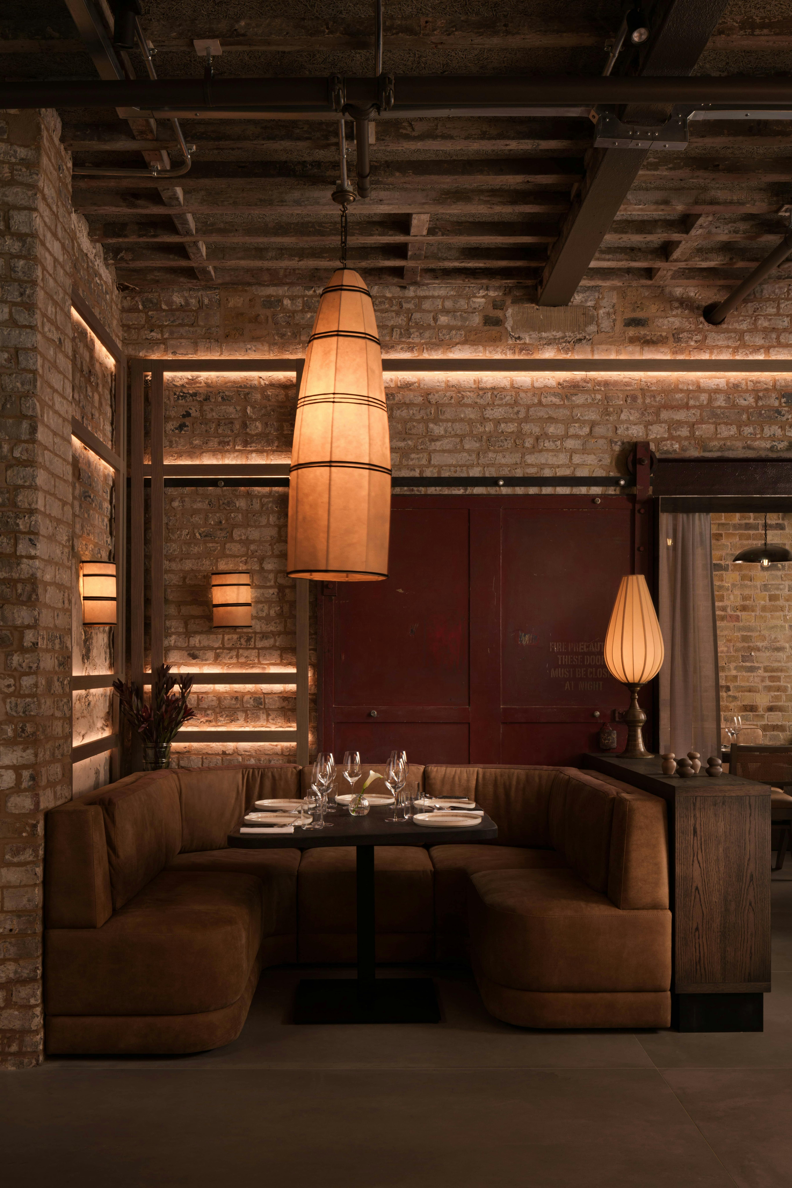

FARE INC. founder and creative director Annie Harrison explains: "To enhance the exposed brick and original ceilings, we introduced backlit timber panelling inspired by Geoffrey Bawa's modernist principles, paying homage to the renowned Sri Lankan architect within a historical space."
Custom elements, such as a bustling bar, serve as focal points along with the lively open kitchen, while unique features, like the lighting fixture adorned with patchwork fabric and bespoke banquettes and tables, add character to the space. Oasis green marble crazy paving surrounds the bar, paying homage to the large-format terrazzo of the restaurant’s Soho site.
Tonal neutrals were chosen to accentuate texture over colour, with deep tropical greens and warm rust tans that infuse warmth and harmonise with the brickwork. Through close collaboration with the Meewellas, FARE INC. has infused the space with Sri Lankan culture, integrating elements such as Sonali Dharmawardena's batik fabrics, handmade dining chairs, and lotus table lamps crafted by artisans from Colombo.
VNYL at Bluewaters Island, by Prospect Design International

Photography credit: Alex Jeffries
Who knew you could get a taste of 1970s New York over in sunny Dubai? VNYL is a hybrid space where visitors will find a vinyl store, café/restaurant and private recording studio, as well as a secretive speakeasy club on Bluewaters Island.
Prospect Design International took inspiration from the infamous recording studios of the Big Apple for this project, such as Electric Lady Studios where The Rolling Stones, Stevie Wonder and David Bowie all penned legendary lyrics. The 3,500ft2 venue boasts exposed ceilings, an abundance of laminated wood cladding, and built-in display cabinets packed with classic records. To top it all off there’s oversized disco balls sparkle above with rich red carpets below.
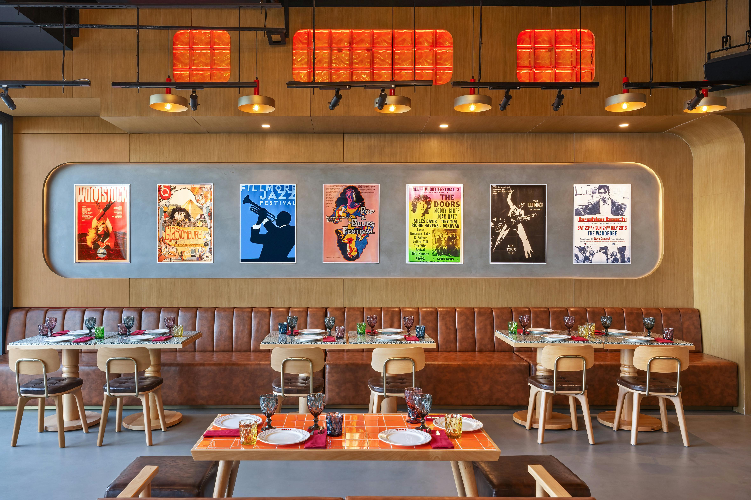
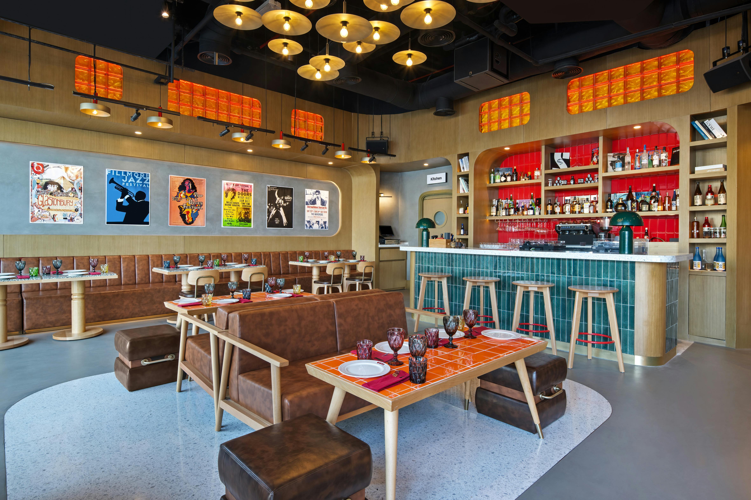
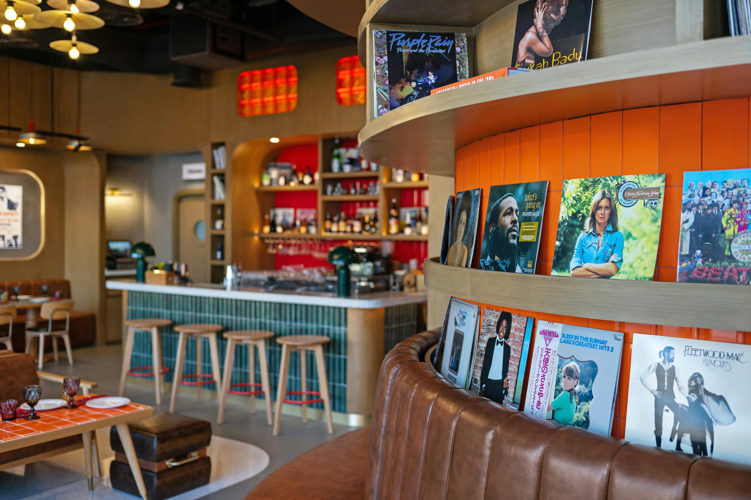
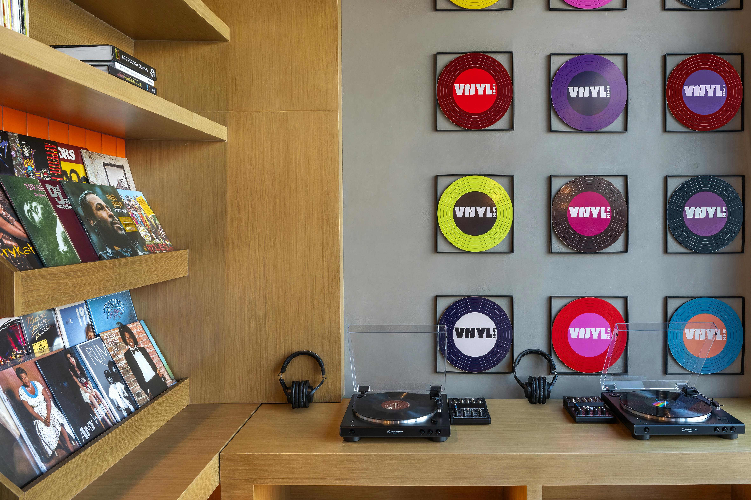
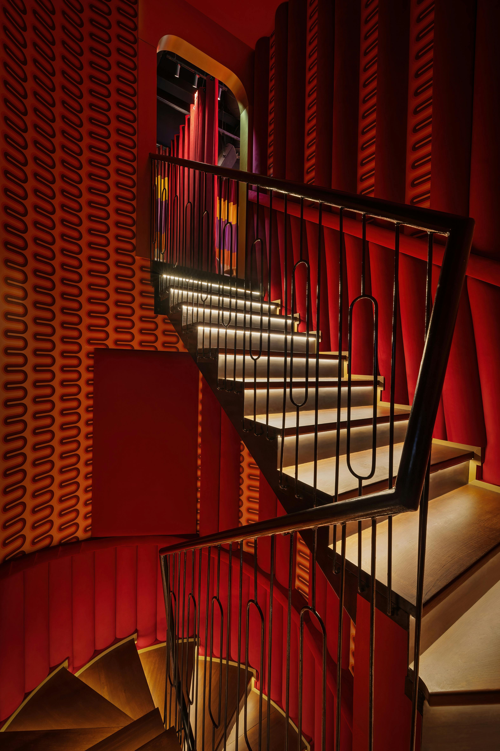
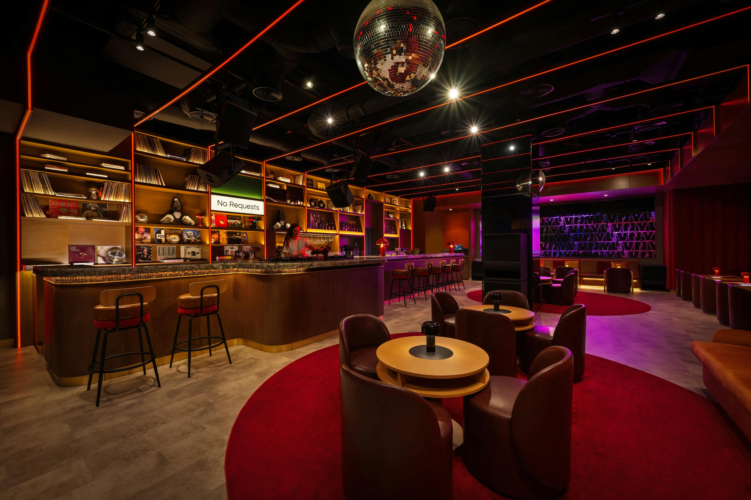

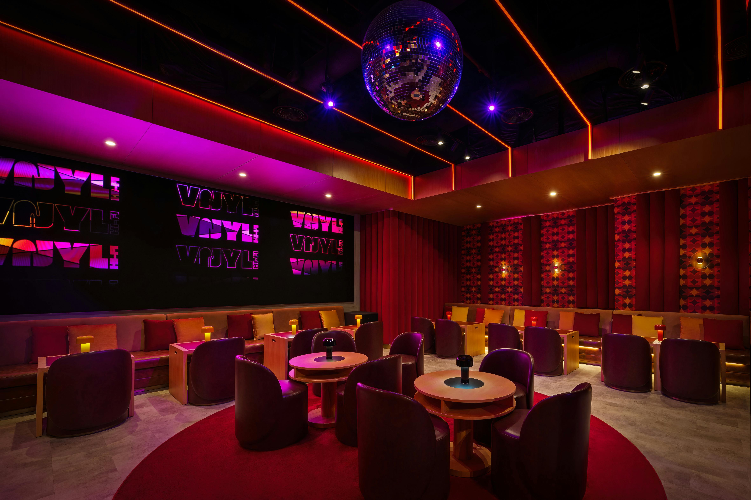
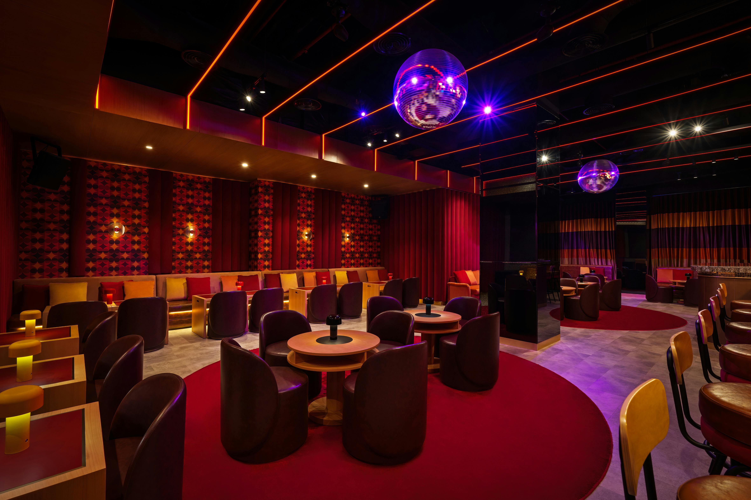
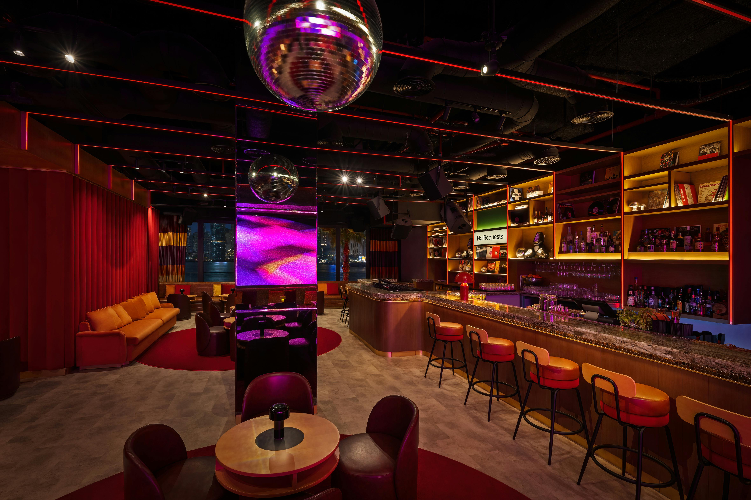
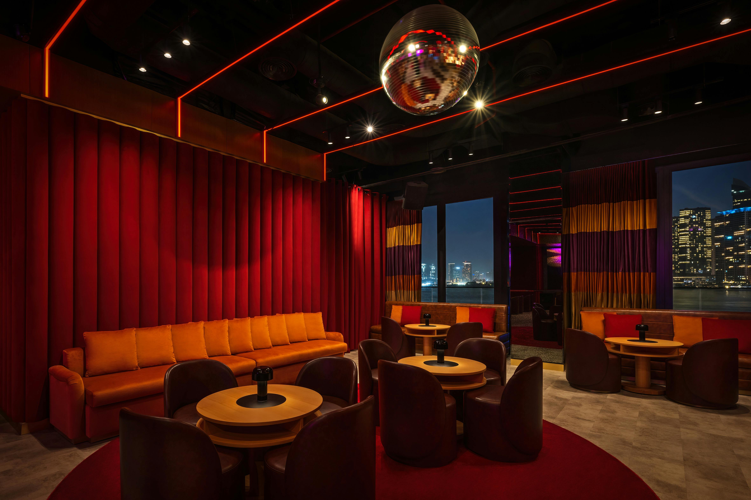

The ground floor houses the records store, DJ booth, bar and seating banquette where you’ll find vinyl-inspired pendants hanging above Mid-Century furniture and terrazzo flooring, together with brass detailing, boombox graphics and a green bar counter. On the level above is the exclusive speakeasy club, reminiscent of the days of Studio 54, The Loft and Paradise Garage and complete with the cosy ambiance of a home cabinet.
- Words by Abbey Bamford
- Domus photography by Mark Cocksedge
- Hotel Anna & Bel common area shots by Douglas Lyle Thompson
- Hotel Anna & Bel room shots by Stuart Goldenberg
- Kolamba East photography by Vigo Jansens
- VNYL photography by Alex Jeffries
